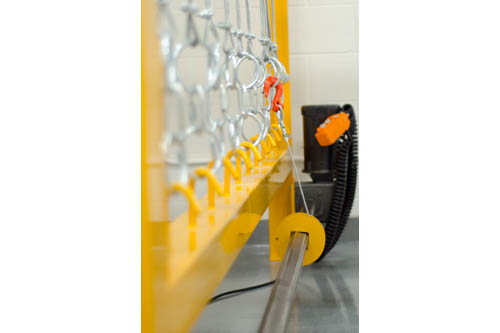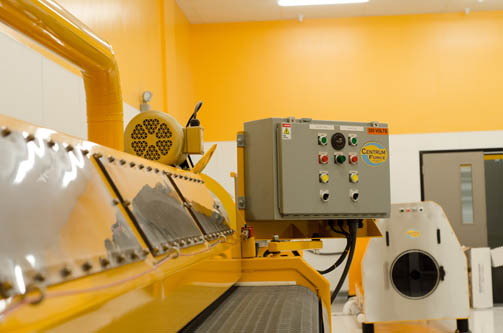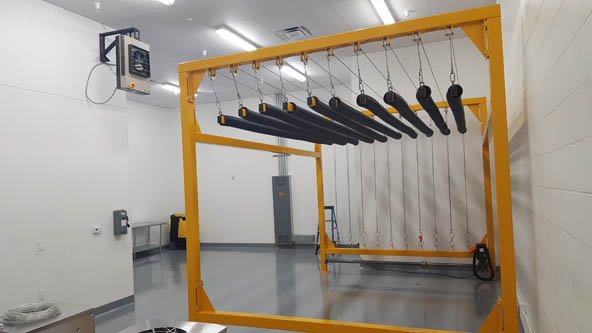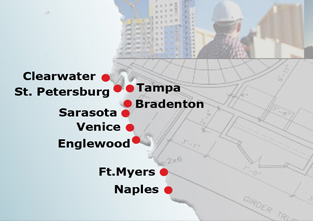Stanley Steemer – Wash/Dry Facility
Project Location: Riverview
The project consisted of a 3,400 square feet interior build-out for their specialty wash / dry facility at their Tampa Headquarters. The interior surfaces were all design to be “wet proof”, inclusive of vinyl coated ceiling panels, all aluminum ceiling grid, weatherproof light fixtures, fiberglass wall paneling, concrete wall curbs, epoxy flooring, and perimeter trench drains in the wash area. The electrical loads for the new wash and dry equipment required a new electrical service from the TECO transformer.

LIGHT INDUSTRIAL
other completed projects
- Goodrich Avenue – Warehouse Interior Buildout – Mezzanine Structures
- Team Edition Apparel / Foot Locker – Manufacturing Management Offices Renovation
- Team Edition Apparel / Foot Locker – Exterior Door Replacement and Upgrades
- Shapes Products – Sarasota





