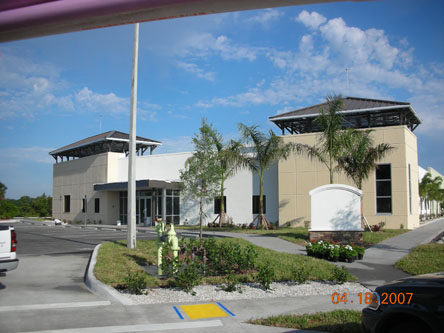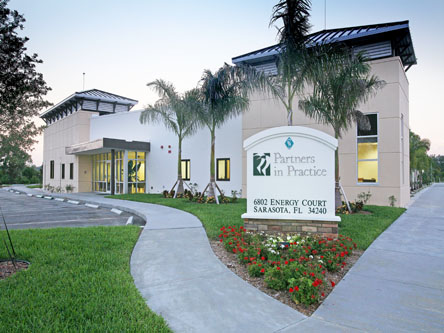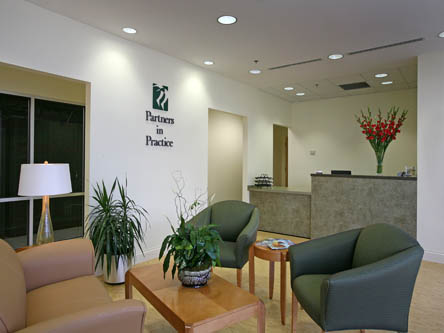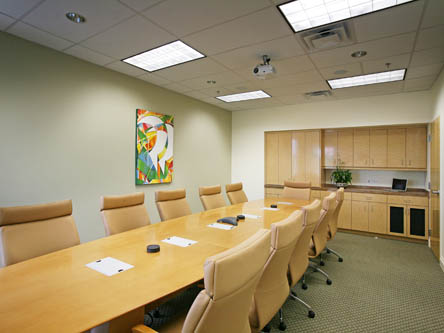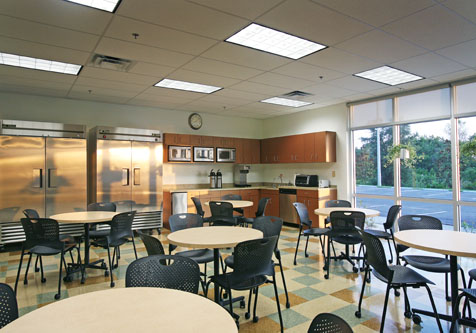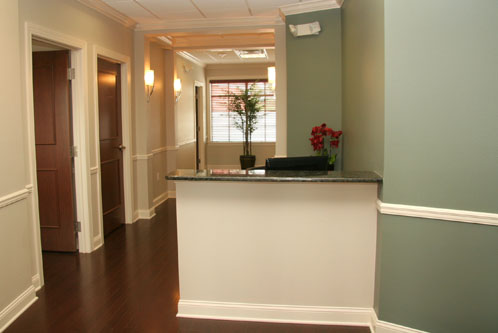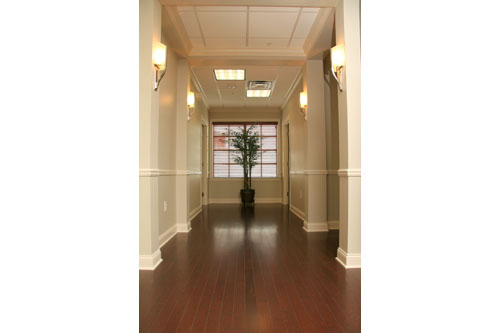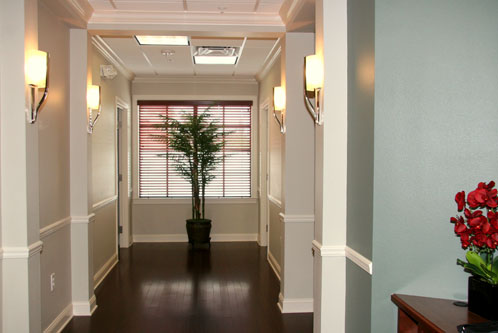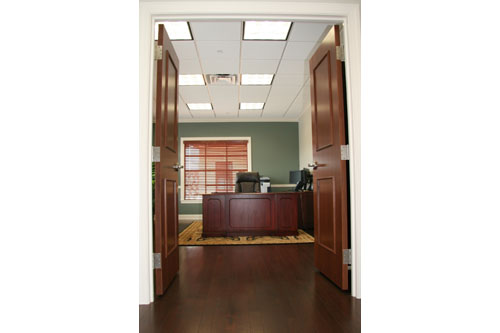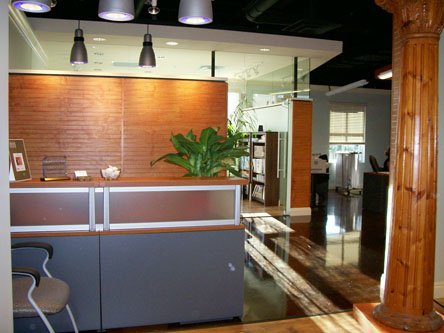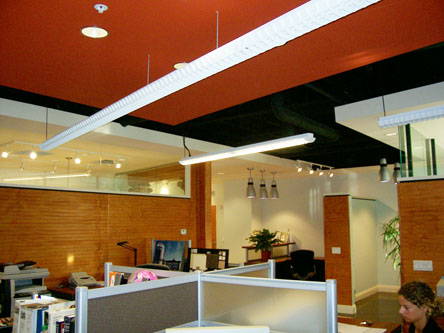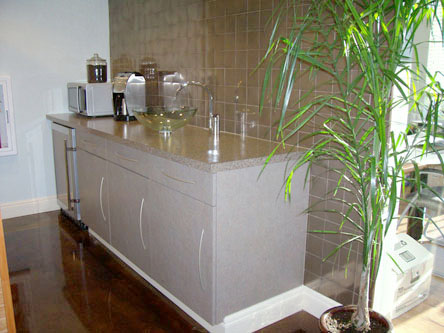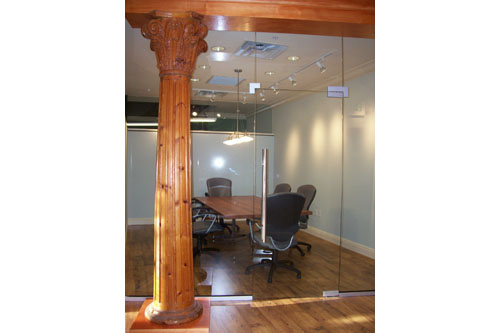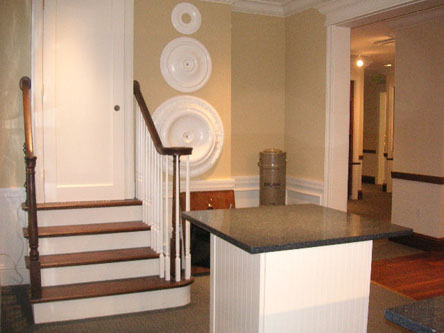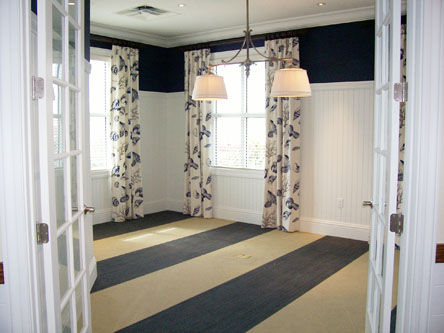CORPORATE OFFICE
CONSTRUCTION & RENOVATIONS
The Charles & Chase Group offers you the experience and reliability you are looking for when building or renovation corporate offices. Please see below a selection of construction projects we managed from preconstruction planning to finish.
PARTNERS IN PRACTICE – OFFICE HEADQUARTERS
Project Location: Lakewood Ranch
This project consisted of a 20,000 square foot new ground-up building for their office headquarters. The Owner preferred a Design-Build method of contracting. We partnered with Edge Architecture for complete Architectural and Engineering Services. The structure is innovative and non-conventional. In lieu of masonry block walls, the exterior wall had been designed to withstand 270mph winds through the details of a pre-engineered, pre-fabricated, and pre-insulated unitized exterior wall system. The unitized exterior wall panels were erected and then filled solid with concrete. This system reduced substantial amount of costs and time.

Dow Wealth Management Offices
Project Location: Lakewood Ranch
This project consisted of an interior build-out of truly a Class “A” office space. Interiors were designed by Castner & Castner. Included genuine wood floors, custom stained walnut wood paneled doors, satin nickel door hardware, custom cherry cabinetry, granite countertops, plastic laminate storage cabinets and work countertops, wood cased windows with wood sills, and other decorative wood moldings and trim.

WBRC Architect Office
Project Location: Lakewood Ranch
This project consisted of an interior build-out of an uniquely designed architectural studio. The project included a host of selective materials and finishes including all glass tempered doors, stained concrete floors, authentic salvaged wood columns, painted exposed structure, wood paneling and bronze wall tiles.

Neal Communities Design Center and Corporate Offices
Project Location: Lakewood Ranch
This project consisted of 5,800 square feet of interior build-out which included a multitude of display rooms for interior and exterior home features, along with various offices and conference rooms for the design staff and administration. In close collaboration with the Neal Communities’ team, Charles & Chase delivered the project envelope build-out including all the interior walls, ceilings, doors, architectural woodwork, paint finishes, skylights, mechanical systems, and electrical components for the Neal Communities’ Team and their vendors to install product display cases, display fixtures, cabinetry, and an assembly of floor finishes.
CORPORATE OFFICE
other completed projects
- All Faiths Food Bank – Corporate Offices – Interior Renovations
- Porter Road Office and Warehouse – Interior Renovations
- Independence Court Office and Warehouse – Interior and Façade Renovations
- Suncoast Commercial Doors – Office Renovations – Sarasota
- Roper Industries – Office Renovations – Sarasota
- Becker & Poliakoff Law Offices – Phase 2 – Lakewood Ranch
- Legal Aid of Manasota – Office Renovations – Sarasota
- Energy Court New Office Building – Sarasota
- Curci New Office Building – Bradenton
- NEPSIS Financial Offices – Lakewood Ranch
- Suncoast Workforce Board – 2nd Floor Office Renovations – Sarasota
- Sobel Law Office – Renovations – Bradenton
- Emmons Enterprises Offices – Lakewood Ranch
- Grimes Goebel Law Offices – Lakewood Ranch
- Computer Services Offices – Lakewood Ranch
- Boyd Insurance Offices – Lakewood Ranch
- Premier Mortgage Offices – Lakewood Ranch
- London Bay Homes Offices – Lakewood Ranch
- SRQ Realty – Lakewood Ranch
- University Title – Lakewood Ranch
- Lakewood Ranch Realty Offices – Lakewood Ranch
- Wyman, Green, Blalock Offices – Lakewood Ranch
- Partners in Practice – Computer Room Expansion – Sarasota
- Largo Capital Offices – Lakewood Ranch
- Affiliated Financial Services Offices – Lakewood Ranch
- Landmark Development Offices – Lakewood Ranch
- Al Purmort Insurance Offices – Lakewood Ranch
- Ogle & Co. Offices – Lakewood Ranch

